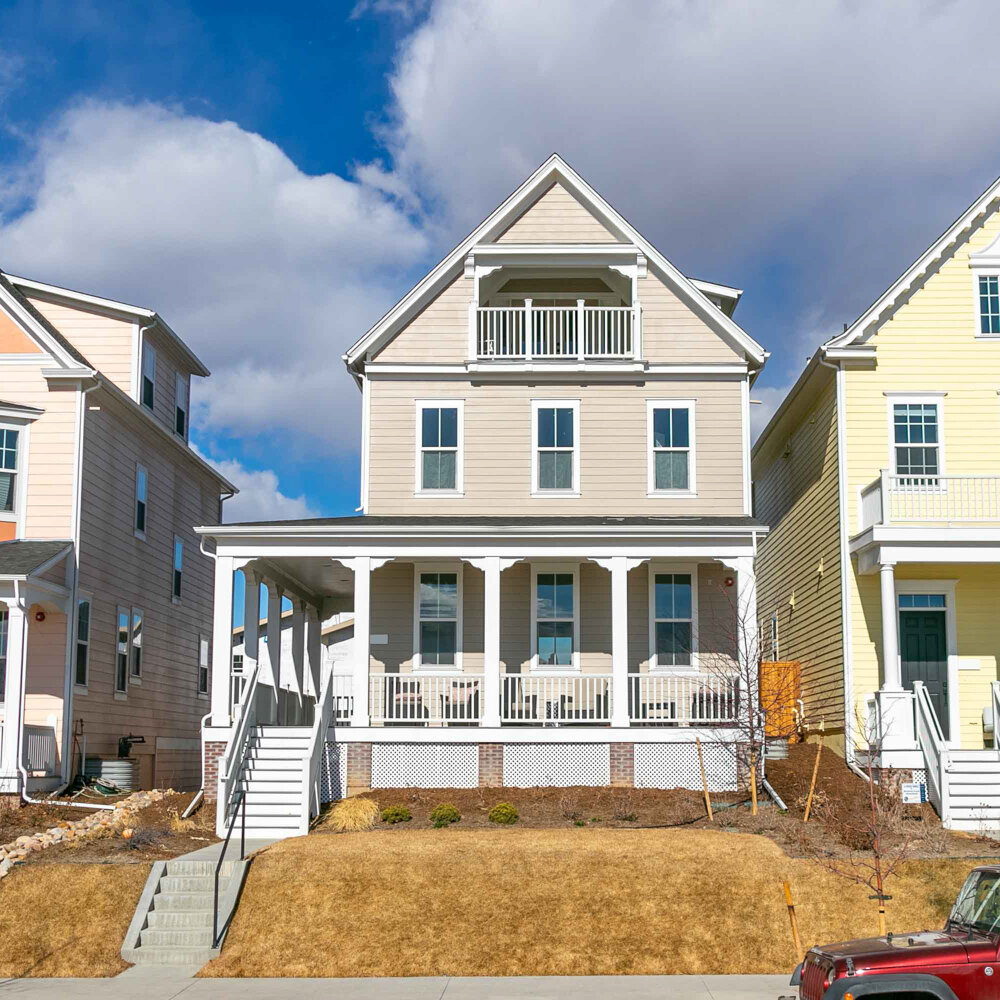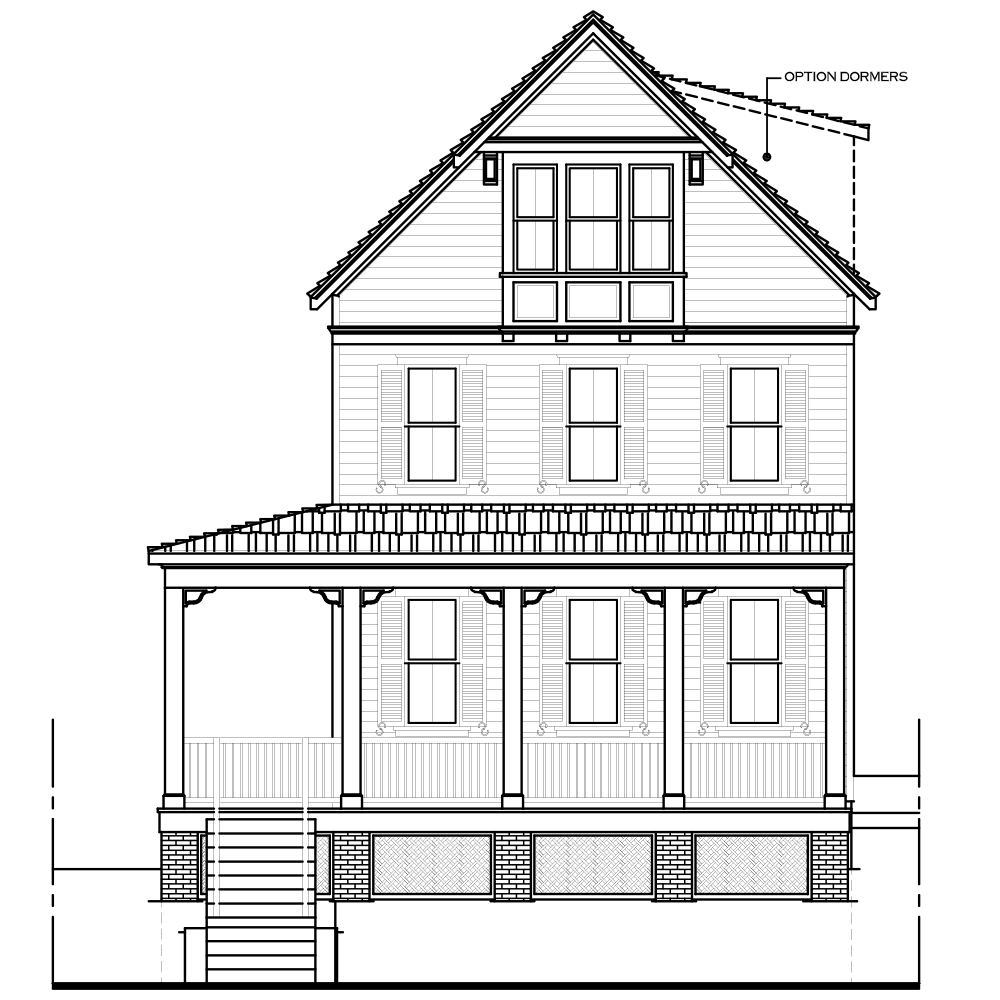The Monterey
3 - 6 Bedrooms 2.5 - 4.5 Bathrooms 2,278+ Square Feet
The Monterey features an open floor plan with a generous wrapped front porch and tons of natural light. With options to finish space on the garage level and loft, there's room to have up to six bedrooms to accommodate a growing family or anything else life might bring. The loft offers the opportunity to have outdoor spaces at the front and/or rear gable to take advantage of Denver's mountain views. A spacious two-car garage and optional rear deck provide the space for all variety of hobbies and recreations. The Monterey comes with a wrapped porch, and an enlarged yard for gardening or pets.
Floorplans
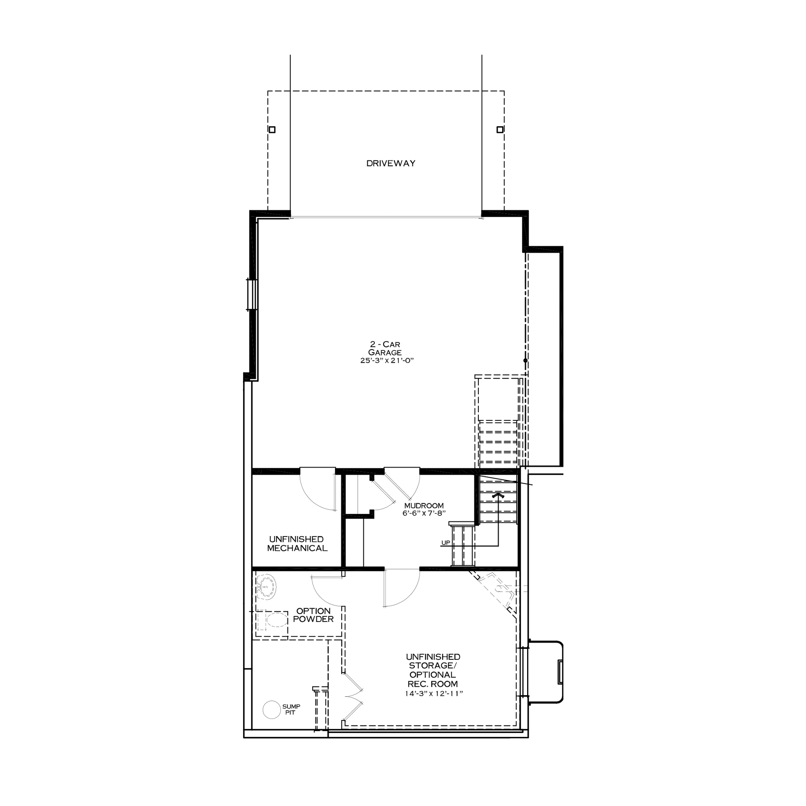
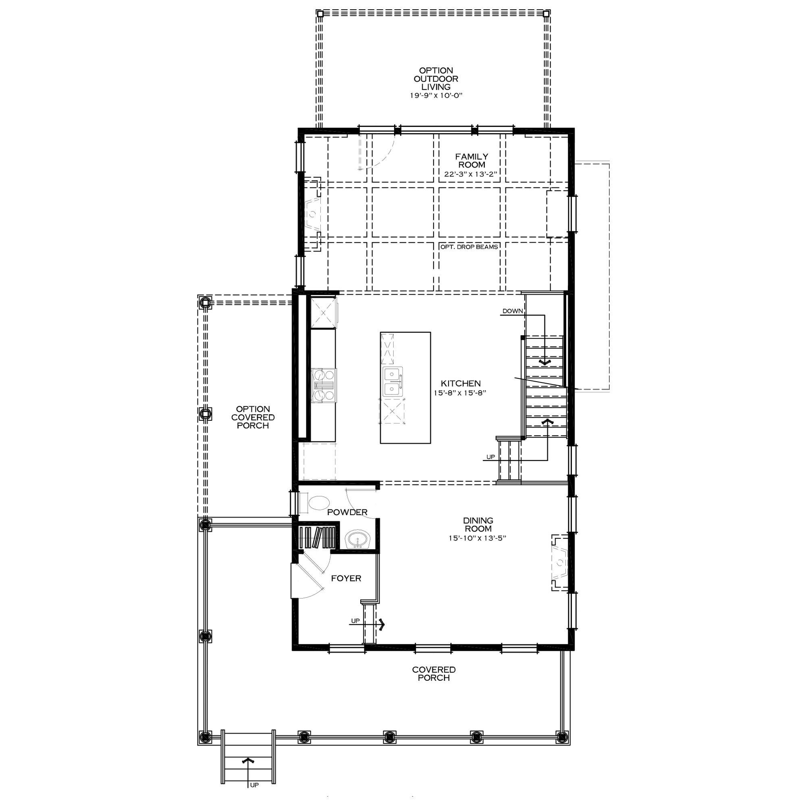
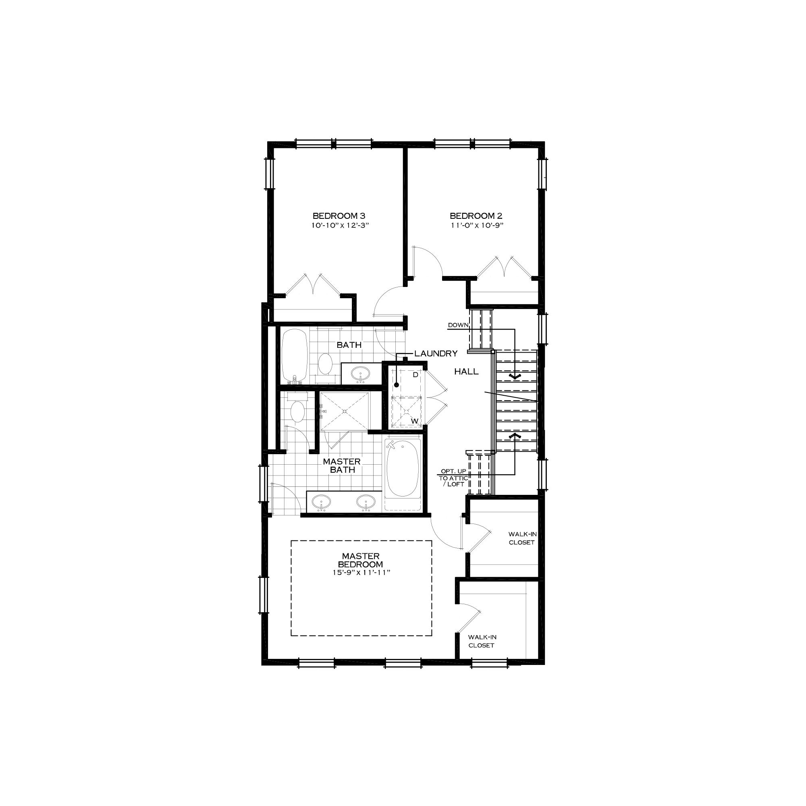
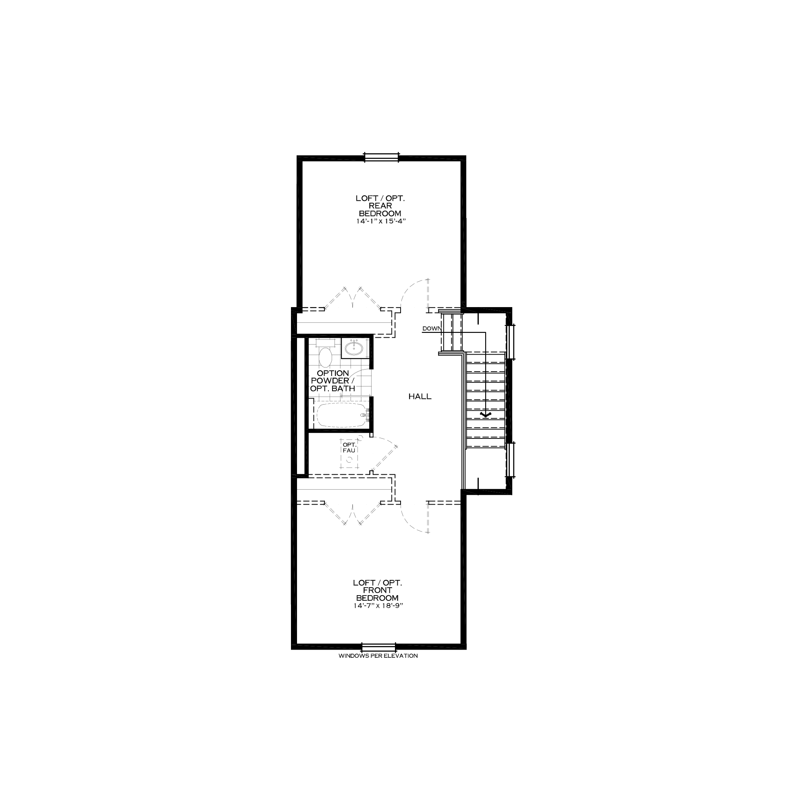
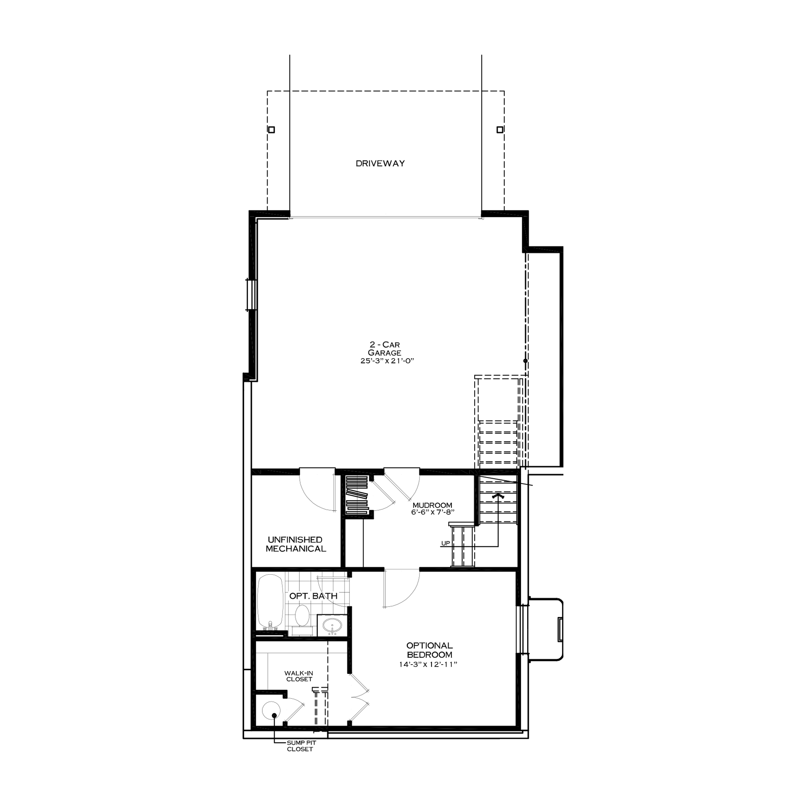
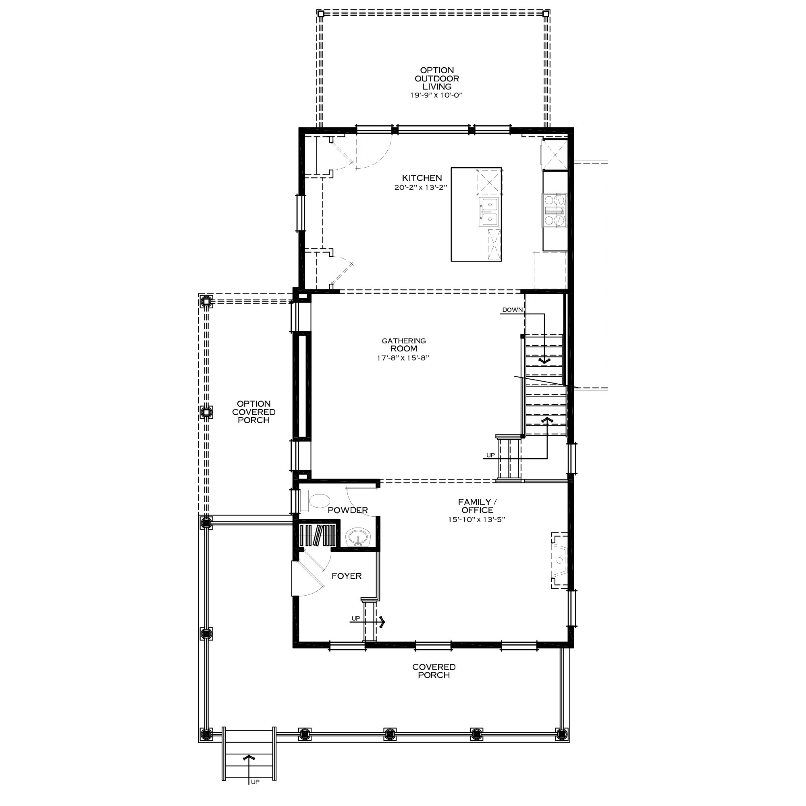

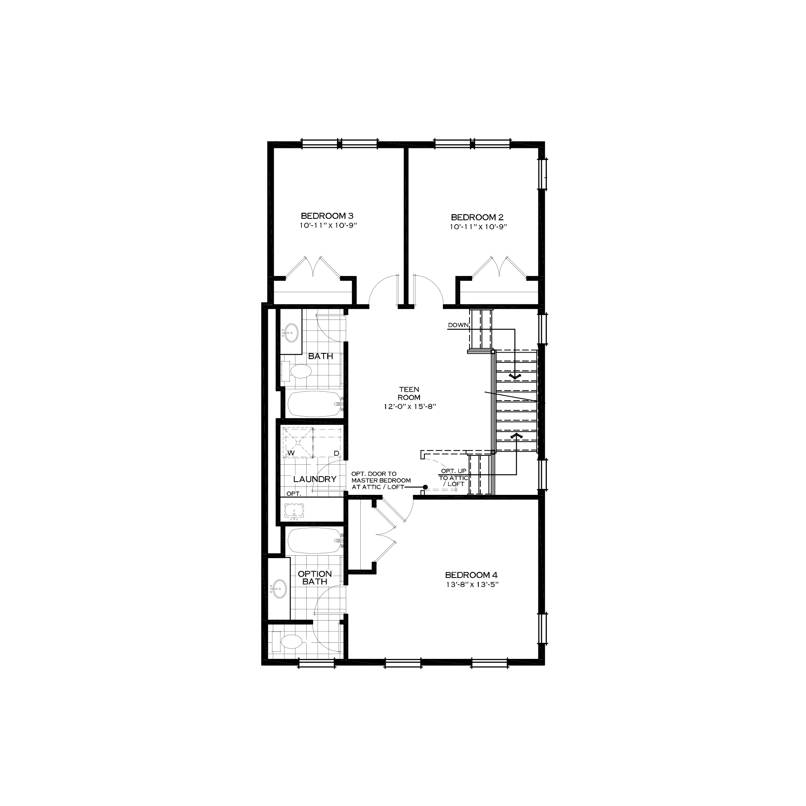
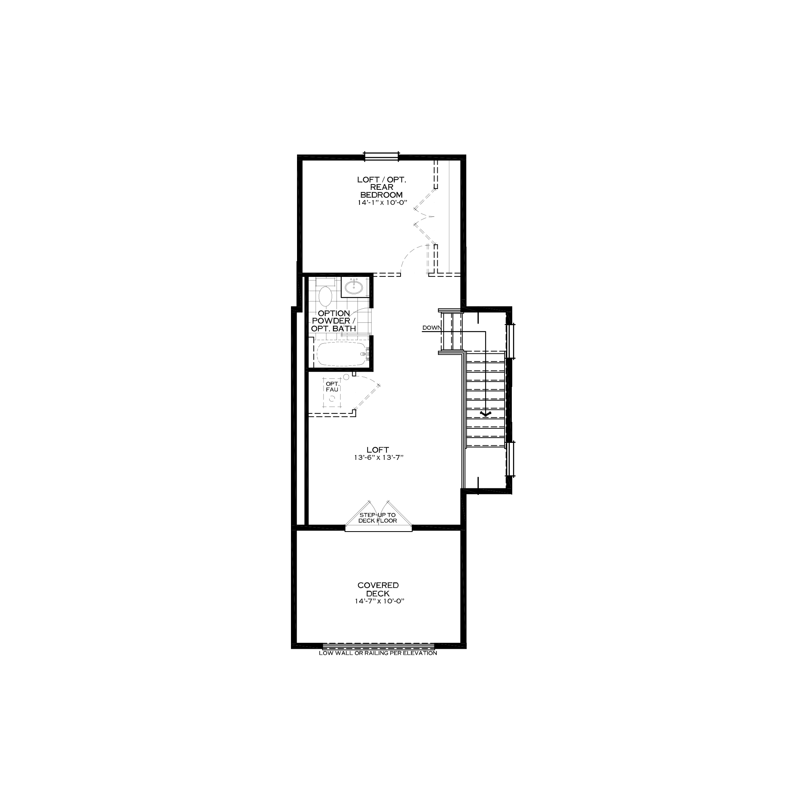
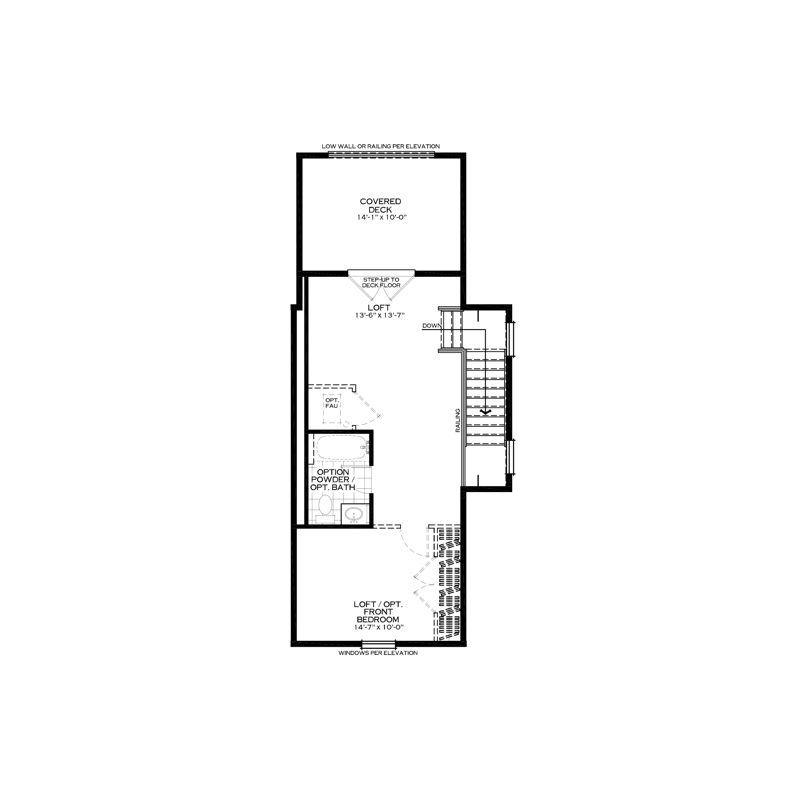
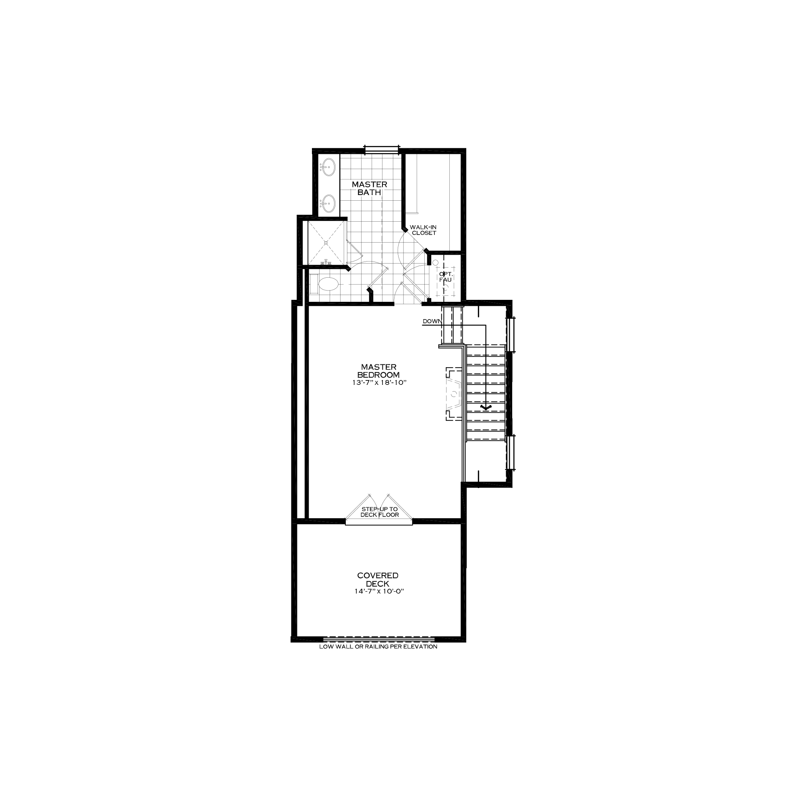
Some features shown may be optional. Although all illustrations and specifications are believed correct at time of publication, accuracy cannot be guaranteed. The right is reserved to make changes without notice or obligation. All dimensions are estimates. Windows, doors, and porches vary per house exterior.
Exterior Elevations
Monterey I
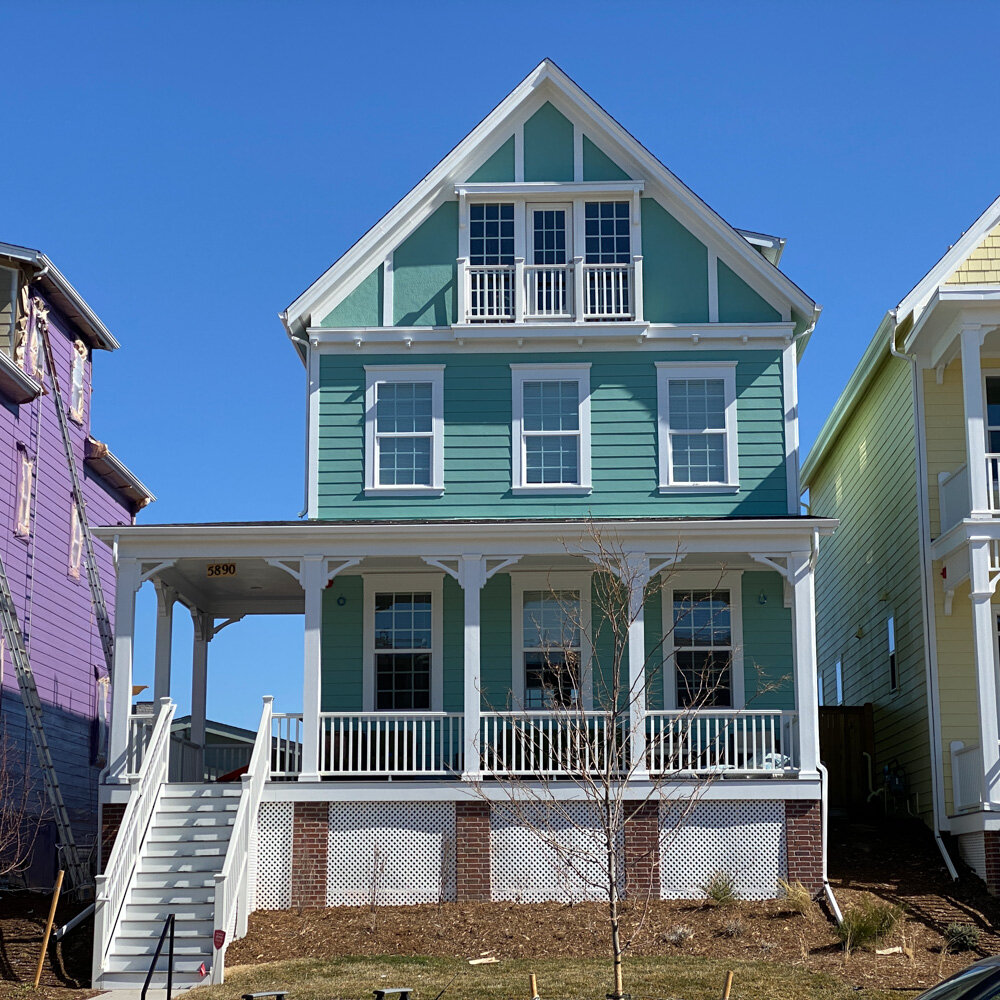
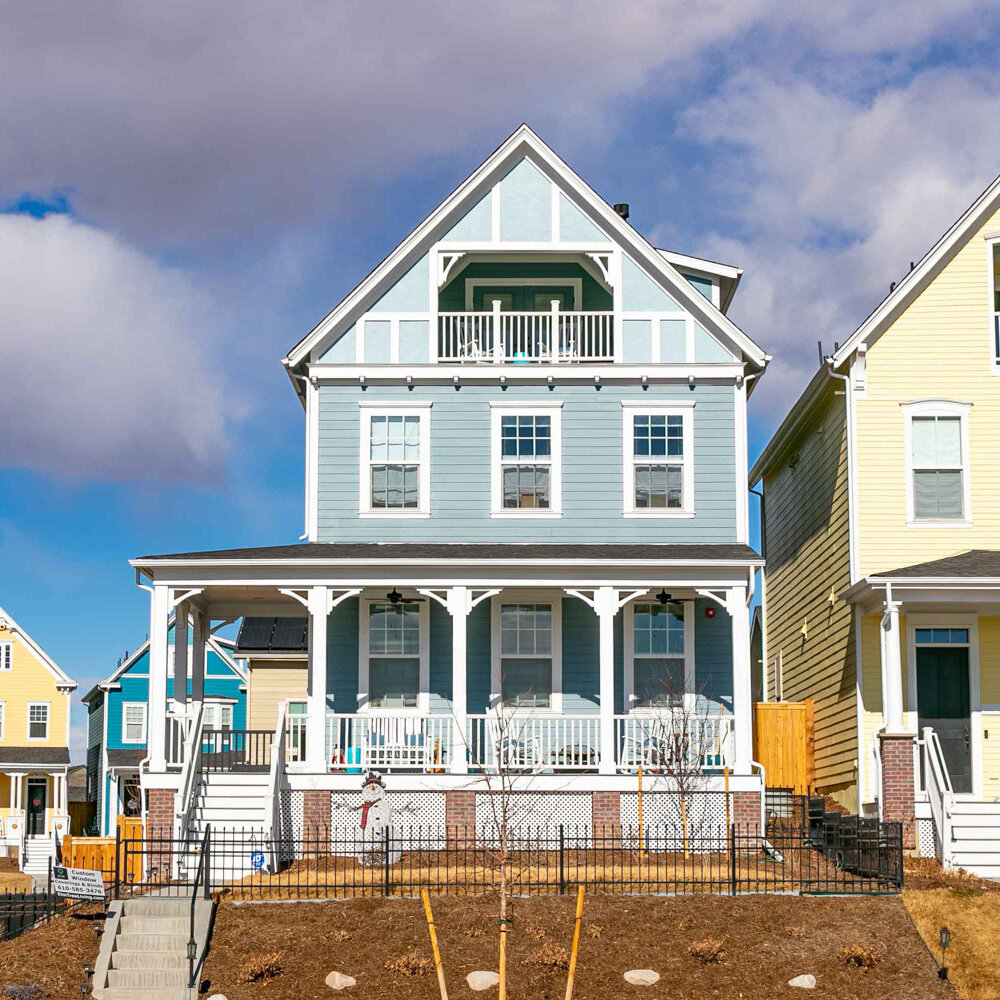
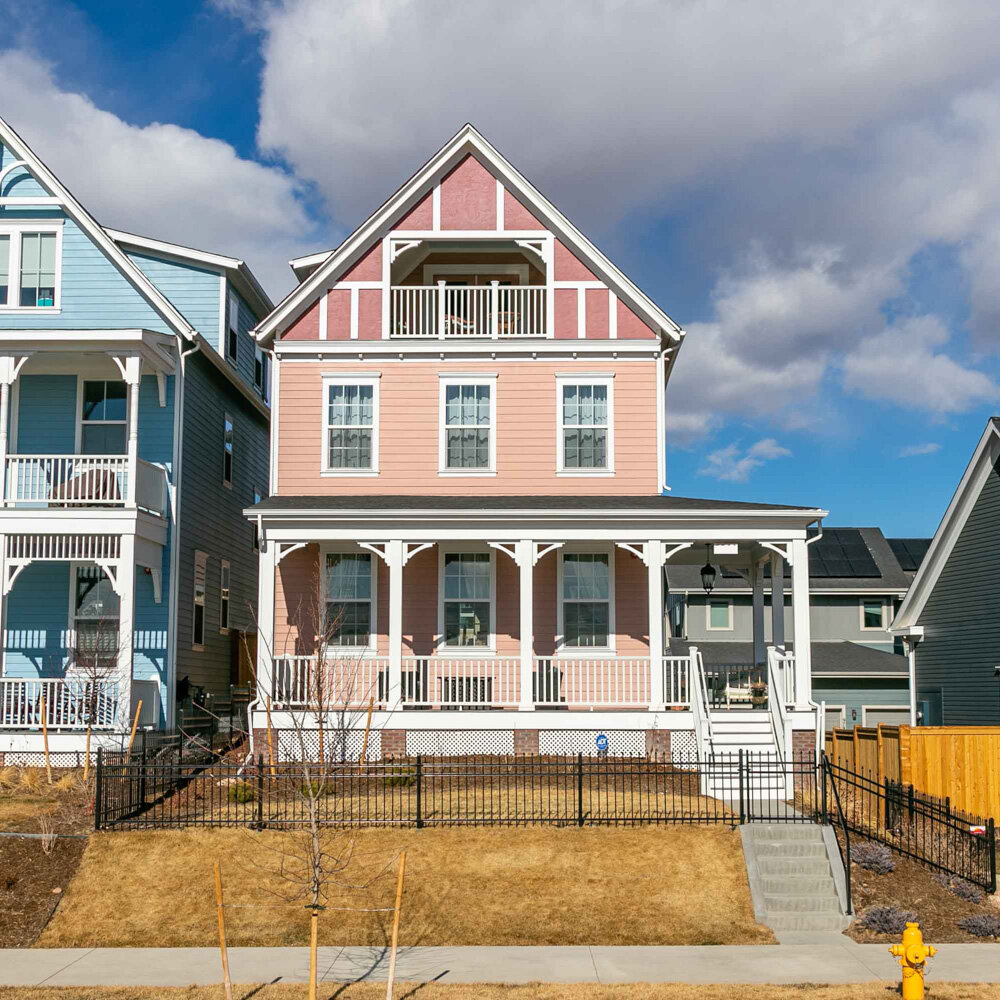
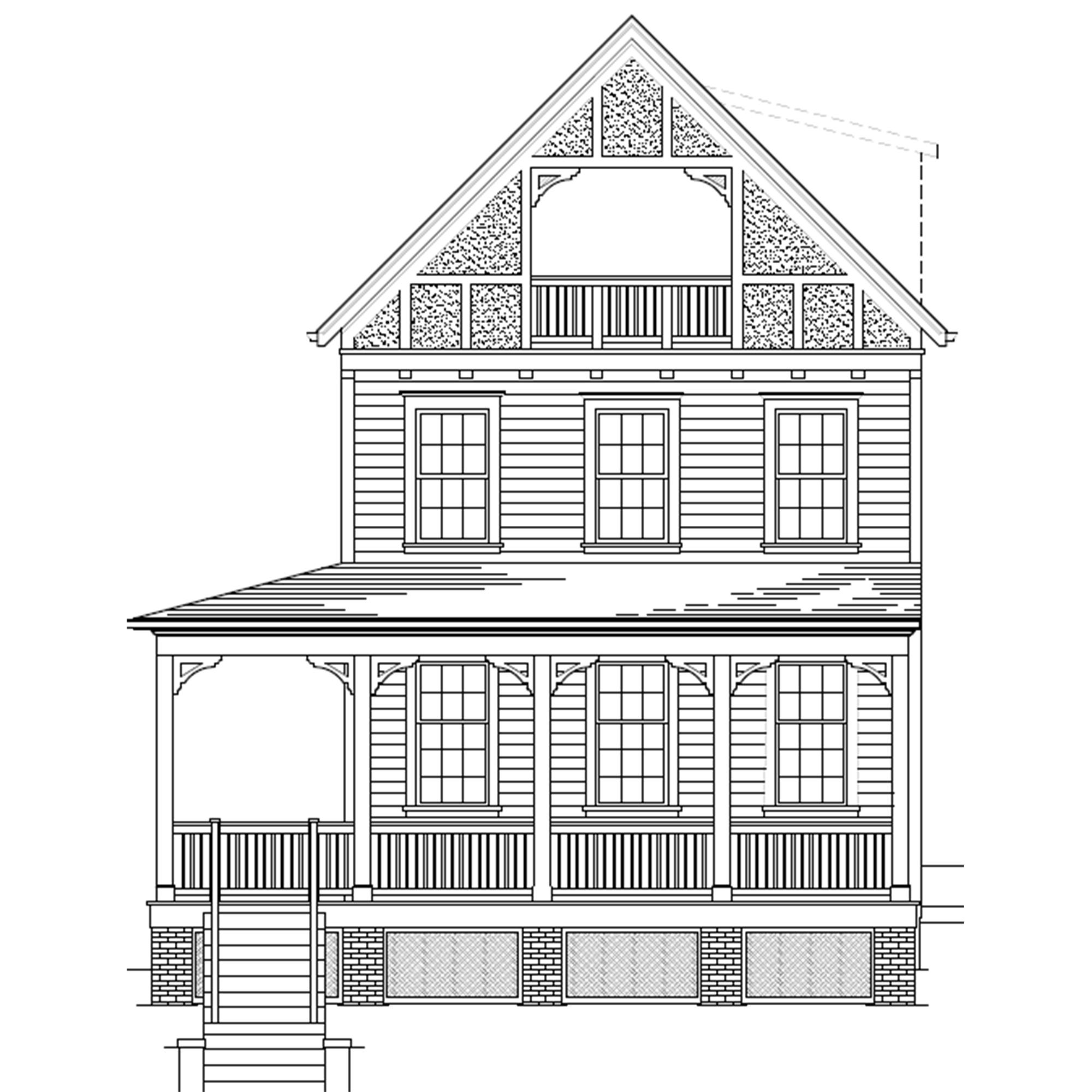
Monterey II
