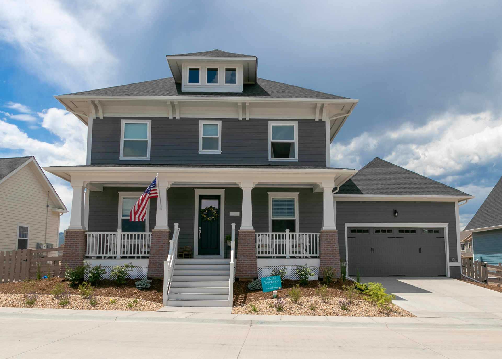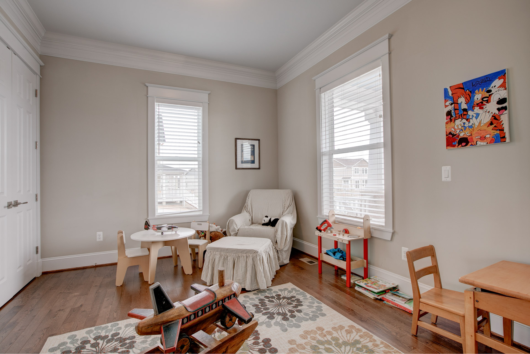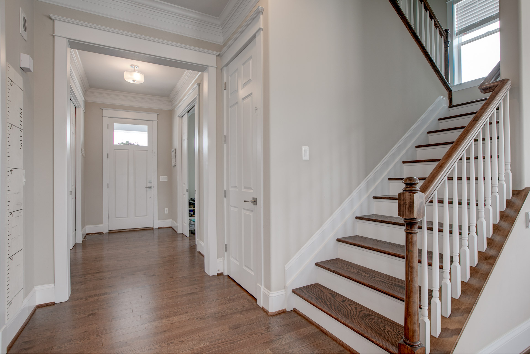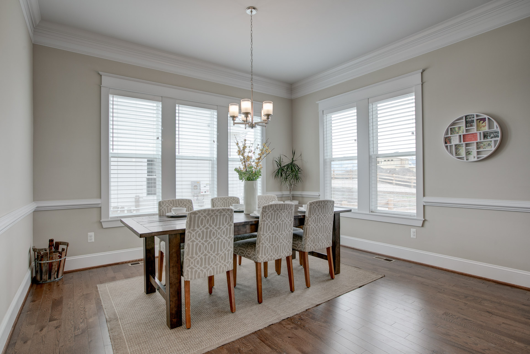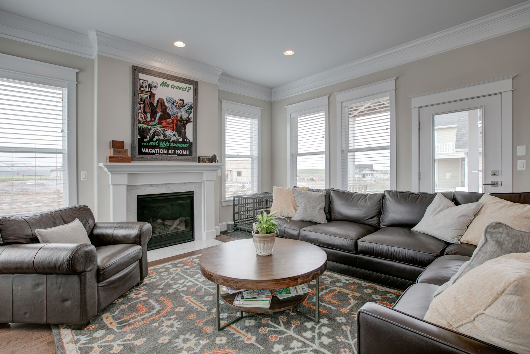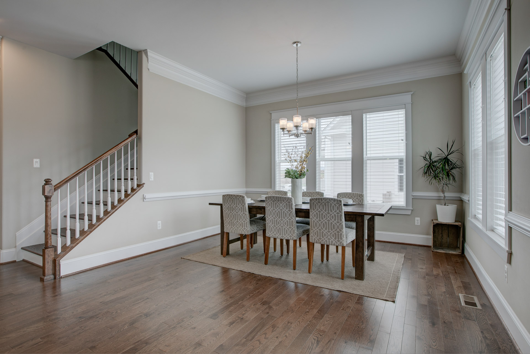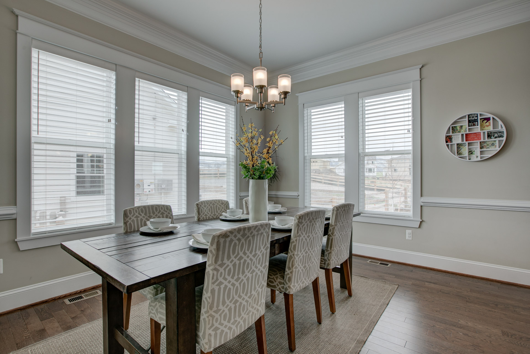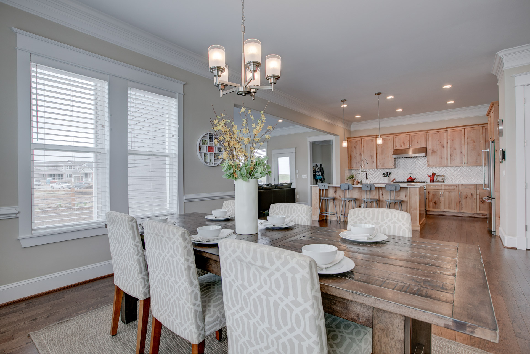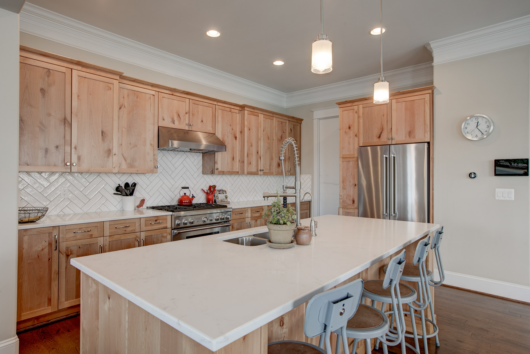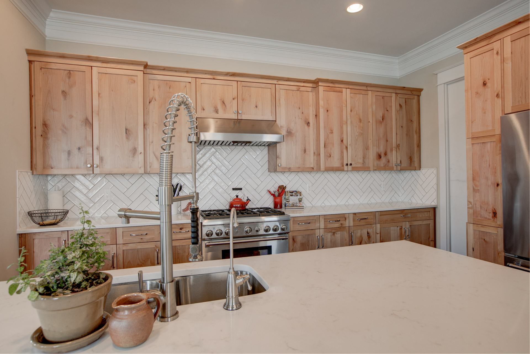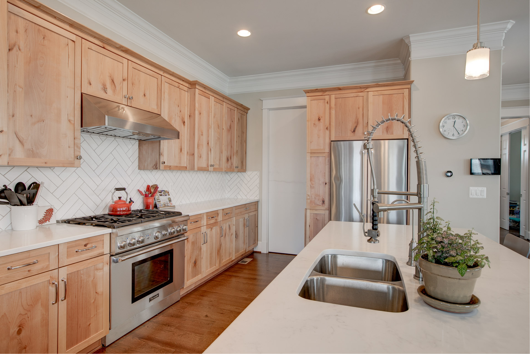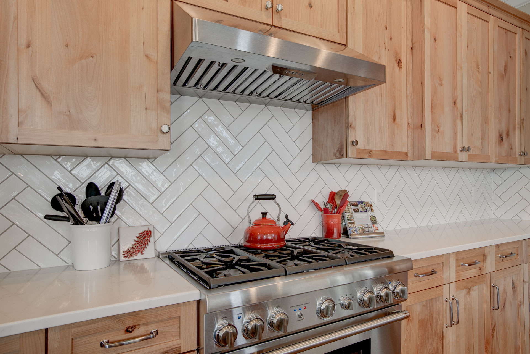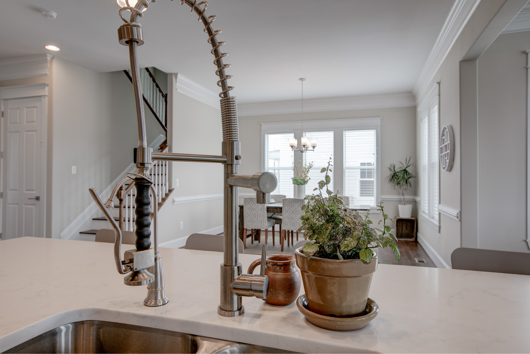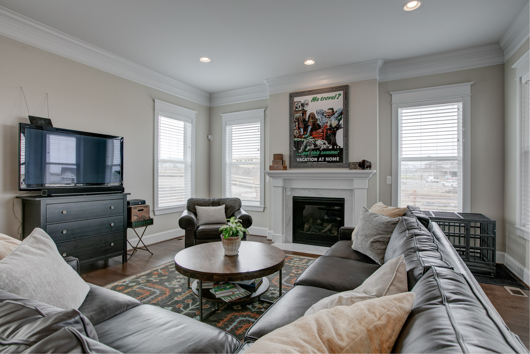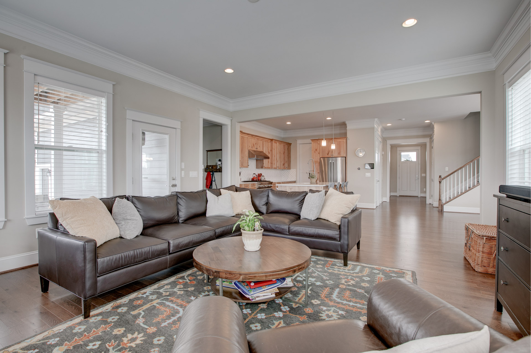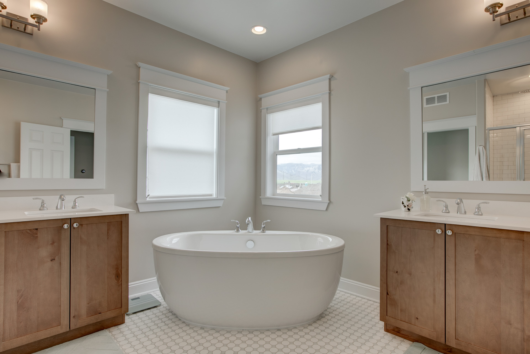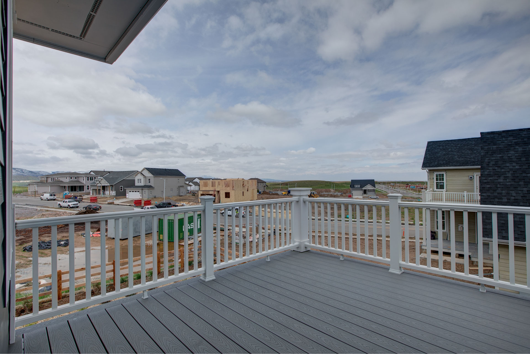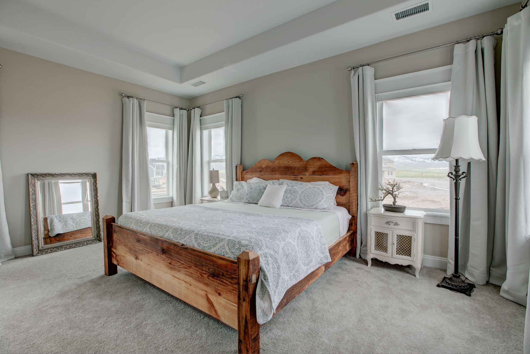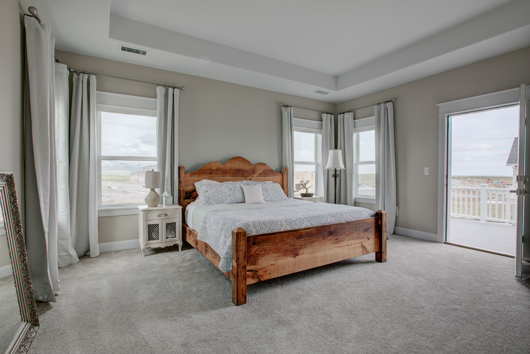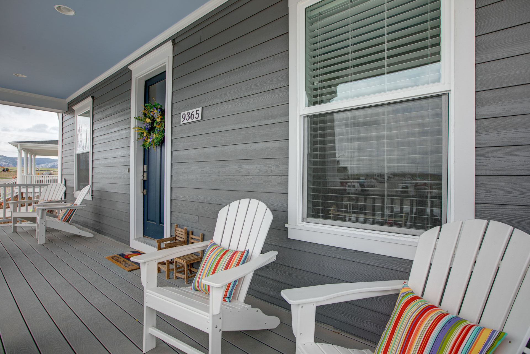Customizing with Eric and Monica
Scroll down to see the full photo gallery of Eric and Monica’s home.
By Simon Liu
Everyone’s home is different. Whenever you ask someone to try to describe their home in one word or phrase, the answer can vary quite a bit. Some are focused on the style of their home, like “traditional,” or “modern,” or, my personal favorite, “eclectic.” For others, a home is what happens inside it, like a “space to spend time with family” or a place where they can “entertain.”
For most everyone, a home is made by how it makes them feel: a place where they can relax after a long week, a place that’s cozy or homey. As a semi-custom builder, it’s our job to figure out what exactly it means for a house to look and feel like home, and it’s unique from family to family.
Monica, Eric, their two boys and dog were among the first Parkwood families to move into Sterling Ranch in Colorado. Before that, they’d lived in Alexandria, Virginia. If you’ve ever visited Old Town Alexandria, you’ll know exactly why Parkwood first caught their eye.
“We were living in a little cape cod, built in 1960,” Monica said. “And we loved Old Town Alexandra and the traditional architectural styles and the quality that’s been around forever. It’s kind of our thing.”
Inside their Alexandria home, they’d done a lot of DIY projects around the home like completely gutting and redoing their bathroom. With both their engineering backgrounds, they were comfortable working with floor plans and knew what they’d want in their forever home.
Simple. Efficient. Practical.
By the time they visited Ashley at our Sterling Ranch model, they had already done a ton of research and came prepared.
“Ashley started talking about concepts and floor plans, and Monica breaks out her binder of all the floor plans with her drawings, saying ‘Can we make these changes?’ If everything else was good, this is the style of house we’d like,” Eric said.
Eric and Monica knew that they wanted a home that was simple, efficient, and practical. That meant a home where each space had a purpose and would be used and lived in.
“Parkwood was so easy to work with on all of the things we wanted to change,” Monica said. “It was really interesting how we could affect the layout of the house we’re building.”
Kitchen
Eric and Monica both do a lot of cooking. Eric loves to bake. When it comes to baking, having an oven that could deliver consistent, accurate temperatures is paramount. It’s the difference between a perfectly browned soufflé and a cup of charcoal.
“We wanted to have a very precise temperature measurement in the oven,” they said. “And we do a lot of cooking in general, so having the larger, commercial-size oven and stove were helpful.”
Their choice of refrigerator also had a very practical purpose.
“I wanted this specific fridge because it didn’t have the ice or water dispensers on the outside,” Monica said. “The kids spill water everywhere. I spill water everywhere. On this refrigerator, the water dispenser is on the inside, which works well for us.”
A Simplified Great Room
The great room is where people spend a majority of their time, and the few subtle changes they made here and throughout added to the feel they want in their home.
Squaring rounded archways. Removing the dining room built-in. Replacing doors with pocket doors. Moving the patio door from the mudroom to the living room.
“The door for the living room originally went from the mudroom to the porch, but if we’re having a party outside and in the living room, it felt awkward to have the food and everyone stream through the mudroom.”
Formal Playing Room
Our standard Chestertown plan has a room right by the front door labeled “Study/Office” and, when connected to the kitchen by a butler’s pantry, becomes a formal dining room. It’s a popular option.
There’s a big debate in the home design world around the usefulness of the formal dining room. Some see it as a necessity. Others find that it’s rarely, if ever, used. As a home builder, we’re formal-dining-room-agnostic, and offer a formal dining room option in most of our plans. Some families have it. Others don’t.
For Eric and Monica, they redesigned it into a play room for their two boys. To store all their toys and games, they added a closet with floor-to-ceiling shelves and, to make it its own space, turned the original open archway into a wall with sliding pocket doors.
“We were apprehensive about having a dedicated play room because we didn’t have it before, and we didn’t know if the kids would use it. But they’re in there all the time. They wake up in the morning and beg to go to the play room,” Monica said. “Plus, when we have quiet time, our four-year-old can go in there with the door shut and play quietly.”
Each family has needs and preferences that are unique to them. When it comes to their forever home, having the chance to design and customize means finally living in a home that is tailored to them.
“We’re unbelievably satisfied with how everything went and we love our house.”
Thank you to Eric and Monica for letting us visit and congratulations on your new Parkwood home!
